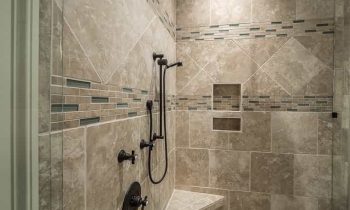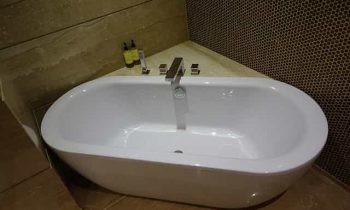A finished basement has the potential to double the square foot space of your home. It can include new areas like a recreation room, a bar, a game room or even the possibility of a bedroom or bathroom.
As outside construction is not necessarily required, finishing or remodeling a basement can be an inexpensive job. In addition, because it is not an area or room that is used daily, the process of finishing can be done at a slower pace. Because of this, an improvement project related to the basement is something any DIY homeowner can accomplish.
Before starting to remodel a basement, a DIY homeowner should develop a thought out basement construction plan first. They should consider the state of the existing basement and what they want to achieve in their new space to help in formulating a plan. Keep in mind that mechanical equipment such as storage tanks, water heaters, and furnaces may need to be moved when remodeling a basement. Some of change to the location of this equipment can be minimal or avoided if the plan is detailed.
The plan should also acknowledge that water or moisture problems could exist in the area when finishing a basement. A perimeter drain may be needed in order to finish a basement properly. The exterior and interior walls of the basement may need to be sealed away as well.
Plumbing should also be taken in as a factor if you plan on installing a bathroom or wet bar, especially if the home utilizes a private septic system. Some of the existing concrete floor may be required to be taken out if a pump up waste water system is needed in order to give room for drain lines.
Another significant factor of finishing a basement would be lighting. It is highly recommended to consider installing windows for natural light. Windows can also add style and individuality to the basement. Ceiling lights should be in the remodeled basement plans as well. The more there is, the better. Lastly, do not forget to add workspace light where each set can be controlled separately for the darker areas of the room.
When remodeling basements, the height of the room is another considerable obstacle. Dropped ceilings are often the choice homeowners end up selecting. However, these ceilings can reduce the overall height significantly if not carefully managed. While a drywalled ceiling can conserve much more ceiling height and give the basement a better finished look, precise planning is needed for access points to the valves for bathroom and kitchen plumbing.
Often, finished basements have a home theater systems. Pay attention to the electrical wiring for these systems. Typically required wiring for a good quality home theater includes a speaker wire, Cat-5 wire, and a cable wire.
A finished basement can benefit you both in personal enjoyment and resale value if you have a detailed remodeling plan. The dream basement you dream about can become a reality if you consider key factors such as basement water issues, lighting, and ceiling heights.
Need more advice? See HomeAdditionPlus.com’s Basement Remodeling Bid sheet. This can help you in smoothly finishing the basement with a bathroom. Not only does it help with accomplishing your basement on time, it helps you remain under your budget.

 Remodeling Tax Break
Remodeling Tax Break Choosing a New Shower Stall
Choosing a New Shower Stall Choosing new Bathtub
Choosing new Bathtub Common Bathroom Remodeling Tools
Common Bathroom Remodeling Tools Choosing new Toilet
Choosing new Toilet